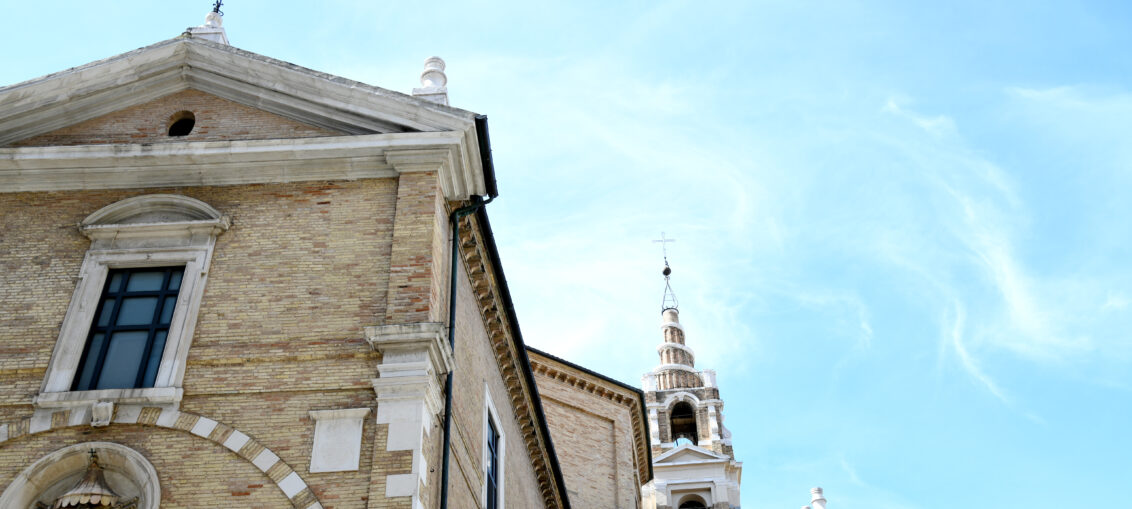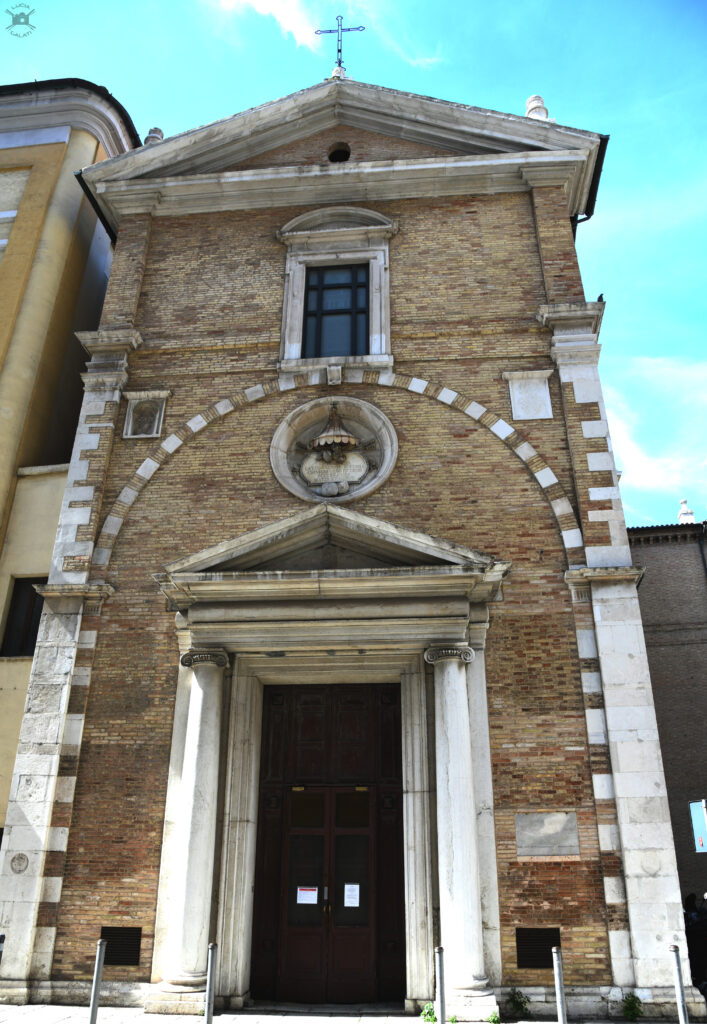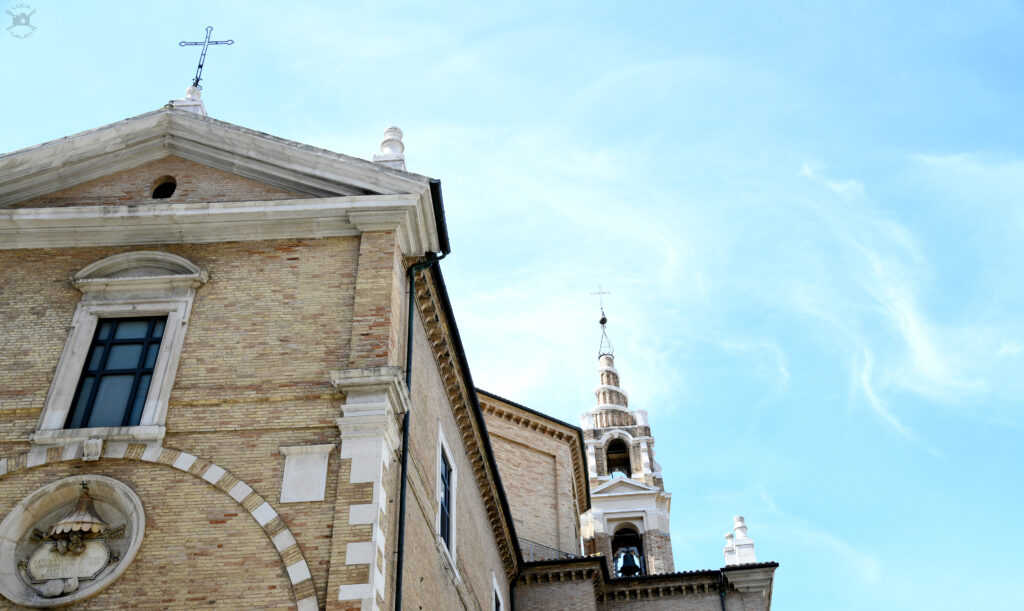
La chiesa del Santissimo Sacramento fu edificata nel 1539 e di questo monumento originario è rimasta soltanto la facciata, compreso il portale, poichè venne profondamente modificata tra il 1771 e il 1776 dall’architetto Francesco Maria Ciaraffoni.
La Confraternita del SS. Sacramento, eretta nel 1530, pose la prima pietra di questa chiesa il 15 ottobre 1539 e la consacrazione avvenne il 2 giugno 1548.
Questa prima chiesa consisteva in una semplice aula rettangolare alla “maniera tedesca” corrispondente all’attuale braccio principale della croce latina che ne forma la planimetria e già nel 1583 si aggiungevano le quattro nicchie laterali con i rispettivi altari e il maestoso portale timpanato, tuttora visibile.
Ulteriori interventi sono stati intrapresi nella seconda metà del Settecento: i lavori iniziati nel 1771 si conclusero nel 1776 con il rinnovamento della chiesa su progetto dell’architetto Francesco Maria Ciaraffoni di Fano.
La chiesa nella ricostruzione del Ciaraffoni ha assunto una pianta a croce latina con la cupola entro un tiburio ottagonale e venne fiancheggiata da due fabbricati di proprietà della Confraternita del SS. Sacramento, uno è andato distrutto durante i bombardamenti della seconda guerra mondiale.
Nei pennacchi della cupola sono accolti gli affreschi con i “Quattro Evangelisti” dipinti da Francesco Podesti nel 1880. Lungo le pareti sono alloggiate statue in stucco che rappresentano gli apostoli,realizzate da Gioacchino Varlè nel 1775 circa, così come la Gloria che sovrasta la pala dell’altare maggiore intitolata “L’Istituzione dell’Eucarestia”, realizzata da Francesco Caccianiga.
Nella zona absidale, a pianta quadrangolare, il Ciaraffoni evoca una profondità semicircolare, grazie a un accorgimento prospettico di grande efficacia. Un restauro effettuato nel corso degli ultimi anni ha ripristinato l’aspetto originario del colore bianco agli intonaci interni. Al di sotto dello spazio parrocchiale è possibile ammirare resti di un gymnasium di epoca romana.


Church of the Blessed Sacrament
The church of the Blessed Sacrament was built in 1539, but of the original monument only the facade remains, including the portal. The church was modified between 1771 and 1776 by the architect Francesco Maria Ciaraffoni. The Brotherhood of the Blessed Sacrament, erected in 1530, laid the first stone of this church on 15 October 1539 and the consecration took place in June 2nd, 1548. This first church consisted of a simple rectangular hall in the “German style”, corresponding to the current main wing of the Latin cross. Four side niches (and their respective altars) were added in 1583 together with the majestic portal and pediment, still visible .Further interventions were undertaken in the second half of the eighteenth century: works started in 1771 and ended in 1776 with the renovation carried out by architect Francesco Maria Ciaraffoni from Fano.
After Ciaraffoni’s interventions, the church has now a Latin cross plan, a dome enclosed in an octagonal lantern, and is flanked by two buildings owned by the Brotherhood of the Blessed Sacrament. One of these buildings was destroyed by the bombings of the second world war.
The spandrels of the dome are frescoed with the “Four Evangelists”, painted by Francesco Podesti in 1880.
Along the walls are housed plaster statues representing the apostles, made by Gioacchino Varlè in 1775 or so, as well as the canvas above the main altarpiece entitled “The Institution of the Eucharist”, by Francesco Caccianiga. In the rectangular apse, Ciaraffoni evoked the shape of a half circle, thanks to a trick of perspective. A renovation made in
recent years has restored the original white plaster of the interior. The remains of a roman Gymnasium can still be seen under the parish rooms.
Kirche des Allerheiligsten Sakramentes
Die Kirche des Allerheiligsten Sakramentes wurde 1539 gebaut. Die Fassade und das Portal des ursprünglichen Denkmals sind aber noch da. Die Kirche wurde zwischen 1771 und 1776 vom Architekten Francesco Maria Ciaraffoni umgebaut. Die Bruderschaft des Allerheiligsten Sakramentes (1530 gegründet), legte den Grundstein dieser Kirche am 15. Oktober 1539 und die Weihe fand am 2. Juni 1548 statt. Diese erste Kirche bestand aus einem einfachen rechteckigen Saal im “Deutschen Stil”, der dem aktuellen Hauptschiff des lateinischen Kreuzes entspricht. Schon seit 1583, wurden sowohl vier Seitennischen (und die entsprechenden Altäre) als auch das hoheitsvolle Portal mit Giebel (noch sichtbar) eingefügt. Weitere Veränderungen wurden in der zweiten Hälfte des 18° Jahrhunderts unternommen: Arbeiten begann 1771 und endete im Jahr 1776 mit der Renovierungen die von Architekten Francesco Maria Ciaraffoni von Fano durchgeführten seien.
Dank Ciaraffonis Veränderungen, hatte die Kirche ein lateinisches Kreuz. Sie verfügte über eine Kuppel innerhalb einem achteckigen Tiburio und hatte auf beide Seite zwei Gebäude, die der Bruderschaft gehörten. Eines dieser Gebäude wurde durch die Bombardierungen des Zweiten Weltkrieges zerstört.
Die Pendentifen der Kuppel sind mit den Vier Evangelisten darstellenden Fresken (von Franscesco Podesti 1880 gemalt) verziert.
An den Wänden befinden sich Gipsstatuen, die die Apostel, darstellen. Sie wurden von Gioacchino Varle ca 1775 hergestellt, sowie das Bild von Francesco Caccianiga über dem Hauptaltar, “Die Einsetzung der Eucharistie”. In der rechteckigen Apsis, dank einer optische Täuschung, evozierte Ciaraffoni die Tiefe eines Halbkreises. Eine Renovierung in den letzten Jahren hat die ursprüngliche weiße Putz des Inneren wiederherstellt. Man kann die Ruine eines römischen Gymnasiums unter dem Pfarrhaus sehen.
